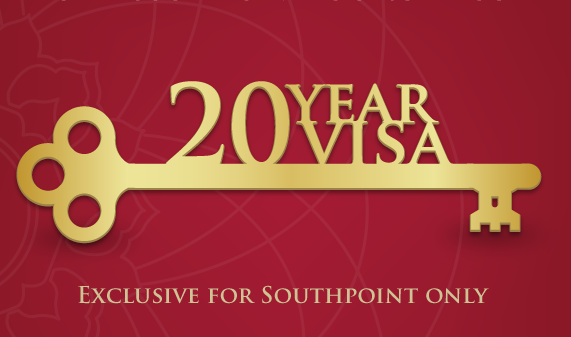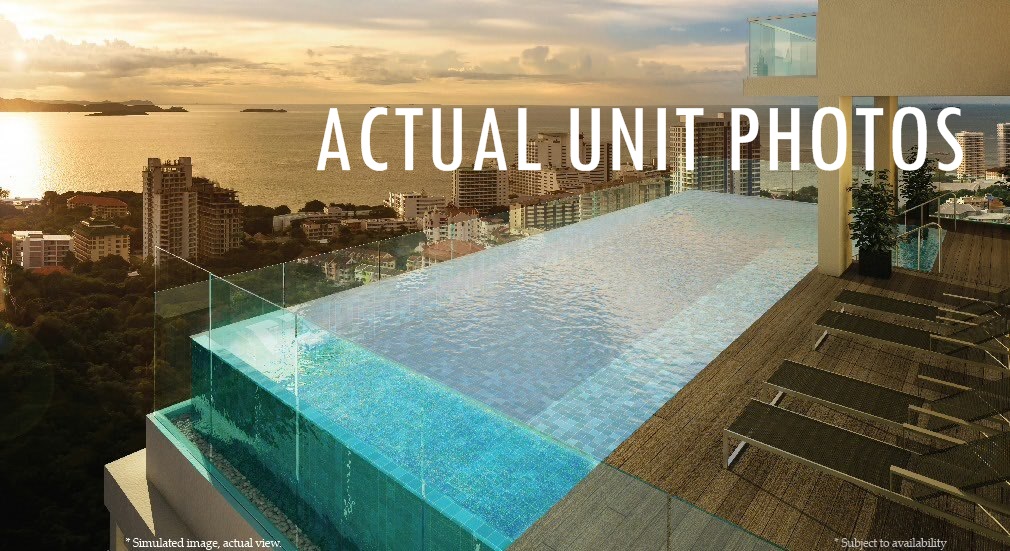Specification
Residential Units
Floors
Living, Dining, Kitchen, Bedroom;
Options; Ceramic floor tiles, with the skirting.
Bathrooms; Ceramic floor and wall tiles
Balcony; Cerаmic Tiles
Walls And Doors
• Living, Dining, Bedrooms; Plastered masonry or lightweight blockwork, with paint finish
• Bathrooms; Ceramic wall tiles, plaster with paint finish, clear safety glass
• Balcony; Aluminium window with powder coat finish, tinted laminated glass
• Woodgrain laminated doors and timber frame with hardware Dorma,VBH or equivalent
Ceilings
• Living, Dining, Bedrooms, Bathrooms, Kitchen; Painted underside of concrete slab and/or gypsum board ceiling with paint finish
• Air conditioning units to living, Dining, Bedrooms
Kitchens and Built-in Wardrobes
• Kitchen cabinets;with option for door&top finishes
• Kitchen appliances : Franke or equivalent; induction hob, exhaust hood.
• Buit-in wardrobes; woodgrain laminate door finish
Bathrooms
• Sanitary fixtures and fittings; Parisi
• Toughened glass shower enclosure
• Instant electric water heaters
Common Areas
Typical Lift Lobby and Corridor
• Ceramic floor tiles
• Plaster masonry walls with paint finish
• Gypsum board ceiling (with paint finish)
• Aluminium window and door with powder coat finish,clear laminated glass
• Concealed air conditioning to main lobby at ground floor
• Automatic card control access to resident floors via elevators and for after hours access to buildings
Fitness Centre
• Carpet tile as per material sample
• Timber veneer or stone panel,mirror and paint finish to block walls
• Gypsum board ceiling (with paint finish) with concealed air conditioning
• Male&Female Toilets/Changing rooms/Sauna/Steam room and showers
• Fully equipped fitness centre
Swimming Pools, Gardens and Terraces
• Extensive landscaped gardens,swimming pools,including children's pool
• Timber Deck,Stone paving and sandwash gravel finishes to pool terraces
• Sky garden
Car Parking
• Approx. 140 covered car park spaces
• Automatic card control access gate to car park floors
Building Services
Elevators
Tower A
• 4x2.5 m/sec passenger elevators,load capacity approx 1275 kg./17 person
• 1xfireman/service elevator,speed 1.5 m/sec load capacity approx.1000 kg.
Fire Protection
• Fully automated fire protection with smoke/heat detector and sprinkler system is used throughout
the building including all residental and common area.
• Fire hose cabinets,Fire extinguishers and emergency lighting to all common area
Security
• Advanced access control with security card access to main lobbies and in lifts
• 24 hour on-site security guarding,with CCTV monitoring
Electrical Installation
• Individual electrical meters for all residential units
• Emergency power supply for common area, Emergency systems and all elevators
• Standby generator with over 8 hour emergency supply capability
• Door entry system with color screen
Air Conditioning
• concealed split type systems to all residential units.
Television and Telephone
• TV outlets provided in living areas and bedrooms for local channels with provision
for future cable connection to each unit as required
• Provision for up to 1 direct telephone line provided per unit with outlets provided in living areas
• Provision for intercom linking lobby and reception with individual units
Water System
• Main water supply with reserved water supply held on site
• Individual water meters for all residential units
• Hot water heaters in bathrooms and kitchens
Waste Water Treatment System
• Pre-treated wasted water discharged to public treatment system.
• Recycle water system for landscape irrigation
Lightning Protection
• Lightning Protection system in accorddance with EIT standard 2003-43



